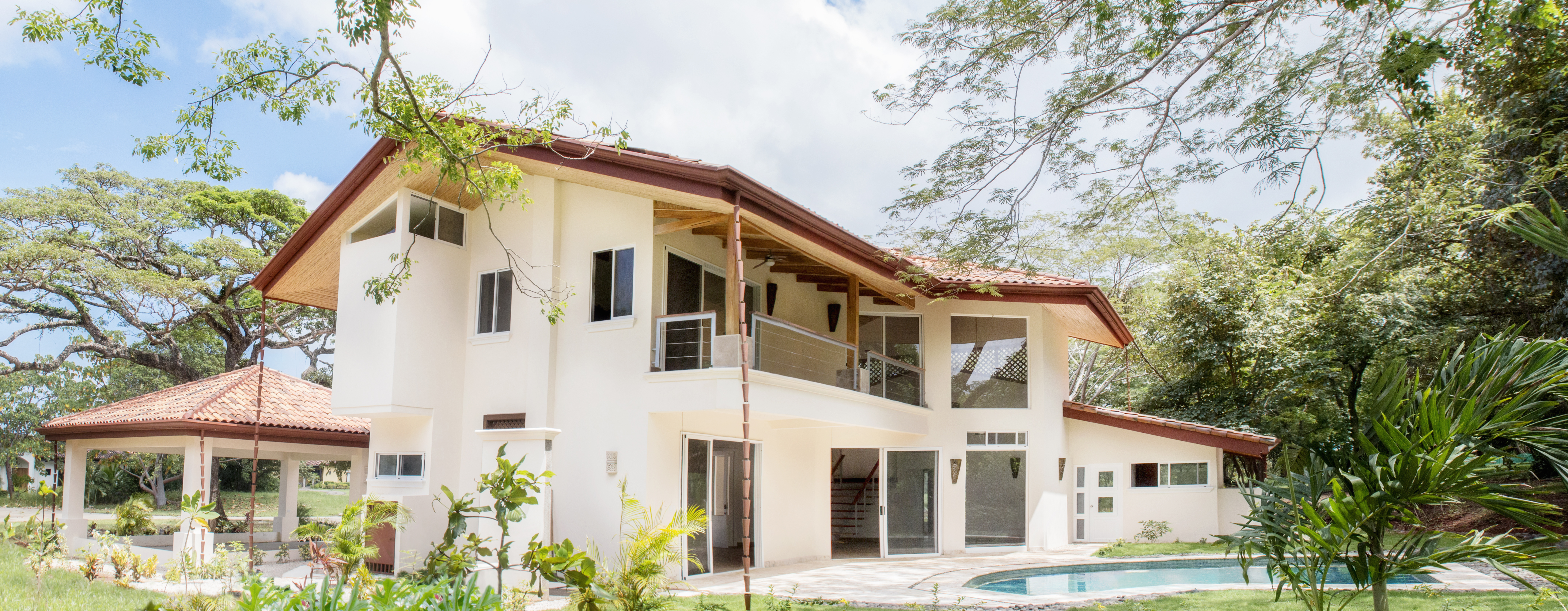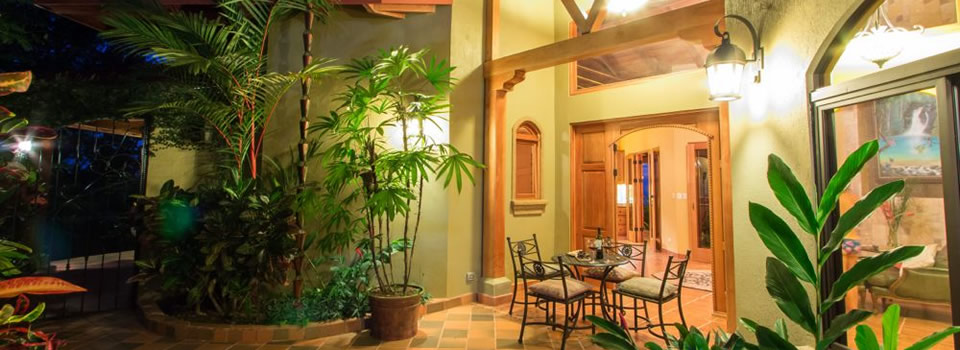Preliminary Drawings
The phase of drawings will start when we have all the aforementioned documents, so we can study all the requirements and restrictions and, according to the results, we can propose Spaces in a Preliminary Design.
- Based on the description, checklist, photos and sketches that you submit, we will start defining the distribution of your project, with spaces proposed by you and necessary for function.
- After approval of all spaces necessary, we will begin drafting the floor layouts, and in the meantime we will calculate the approximate area of your project to start defining the “area chart”, building permit calculations, professional fees and other points related.
- With the approval of the information above, we will start working on adjusting the layout if necessary, facades and heights of the building, incorporating design features to achieve the style of your preference. We will prepare drafts of the proposed construction project for your reviewing. These drafts should include site planning and preliminary work drawings.
There will be cost estimates and parameters to discuss over numbers having good quality results. We will be having different costs depending if is outside walls or inside walls living spaces, sidewalks, balconies, type of materials, etc. When the preliminary drawings are done and approved, we will move to the following phase.







